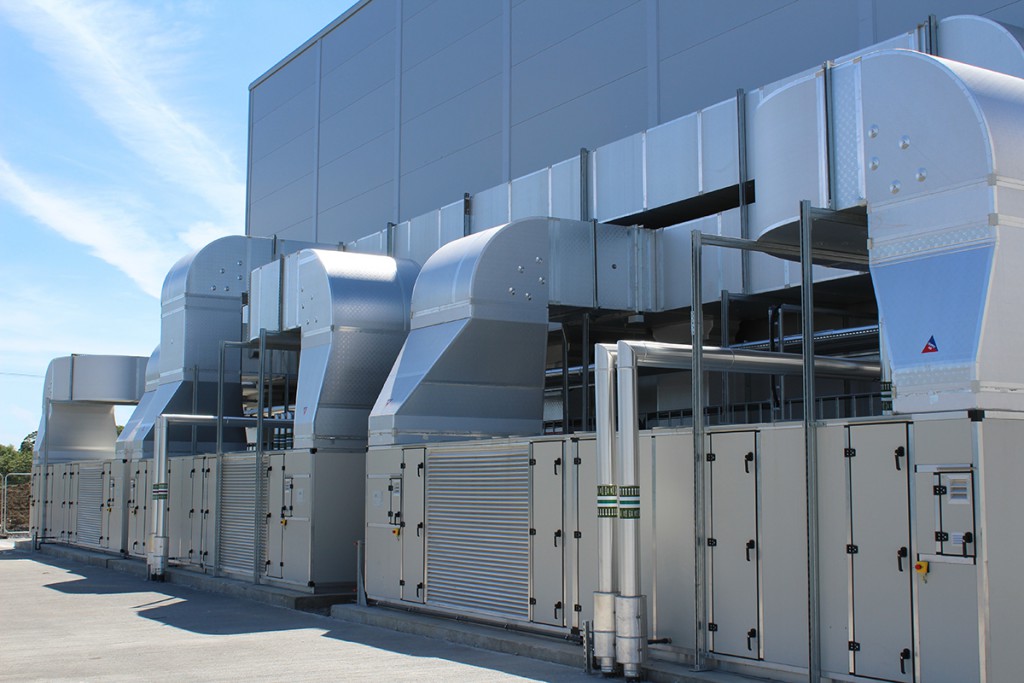Description of Mechanical Services For Chemco Ireland
Heating and Cooling
Heating and cooling is provided to each of the main stores in Buildings B, C , D and E . This is achieved by using a constant volume air handling system. The building floor areas range from 1,200 m2 to 2,160 m2, this is provided with a central duty/standby air handling system designed to meet the design set point conditions of 15 ˚C ( +/- 2 ˚C ) at an external temperature range of -15 ˚C to + 30 ˚C.
LPHW (Low Pressure Hot Water)
LPHW heating is provided to the air handling units from the central boiler house which consist of a duty/standby dual fuel boiler system. The LPHW distribution pipework operating at 82/71 ˚C, is routed below ground in Pre-insulated Logstar Pex Pipework, which is buried in a trench at 900 mm below ground on a 200 mm sand bedding and backfilled with a 200 mm layer of sand, warning tap and all backfilled with soil.
Chilled Water
Chilled Water (CHW) cooling is provided to the units from a central air cooled liquid chiller plant consisting of a duty/standby arrangement. The CHW pipework operates at a 6/12 ˚C and is routed below ground in Pre-insulated Logstar Pex Pipework, which is buried in a trench at 900 mm below ground on a 200 mm sand bedding and backfilled with a 200 mm layer of sand, warning tap and all backfilled with soil.
Supply Air
The primary supply air is introduced to the space at high level with each aisle of the development. The supply air ducts are mounted on a proprietary support rail system at an invert level of 10.5 m affl.
Extract Air
The air is returned from the space back to the air handling units via low level extract louvres located at the end of each aisle. A computational fluid dynamic (CFD) analysis was carried out to verify temperature close control and even air distribution within the space up to the full height of the space.
ATEX
The air handling unit fans serving Building B (ATEX rated) are fitted with anti-spark features and ATEX rated motors. The supply air distribution ductwork serving Building B is constructed of galvanised material to meet anti-static criteria of the building (in lieu of the air sock system used in non ATEX buildings. CFD (computational fluid dynamic) analysis was carried out within this building indicating close control within 0.5 ˚C.
Marshalling Areas
The marshalling areas are heated to achieve a minimum space heating temperature of 14 ˚C. Gas fired unit heaters are utilized In conjunction with de-stratification fans in the marshalling areas except Building B. A ducted air handling unit provides heating to Building B Marshalling Area (ATEX Rated). Cooling is not provided to these areas.
A 100 % duty/standby standalone packaged cooler system (ATEX Rated) was provided to serve the Flam chill & Cold Store to meet the following design criteria;
- Flam Chill 4.5 ˚C.
- Cold Store – 20 ˚C.
Building Management System (BMS)
The central Building Management System provides automatic control to all plant remotely from a front end PC. A local Mechanical Control Centre (MCC) panel is provided in each building and the bolierhouse. The air temperature within each space shall be monitored and controlled from 10 temperature sensors strategically positioned at various levels throughout the warehouse store. Each system is interfaced to the fire alarm system. An addressable priority alarm system is setup to notify the end user of any system faults including general, pre-emptive and critical.
Future works
Two new administration office buildings are currently at design stage. Heating and comfort cooling will be provided to the space utilising a VRF air conditioning system. Low pressure hot water (LPHW) radiator system shall be provided to the central core areas.



