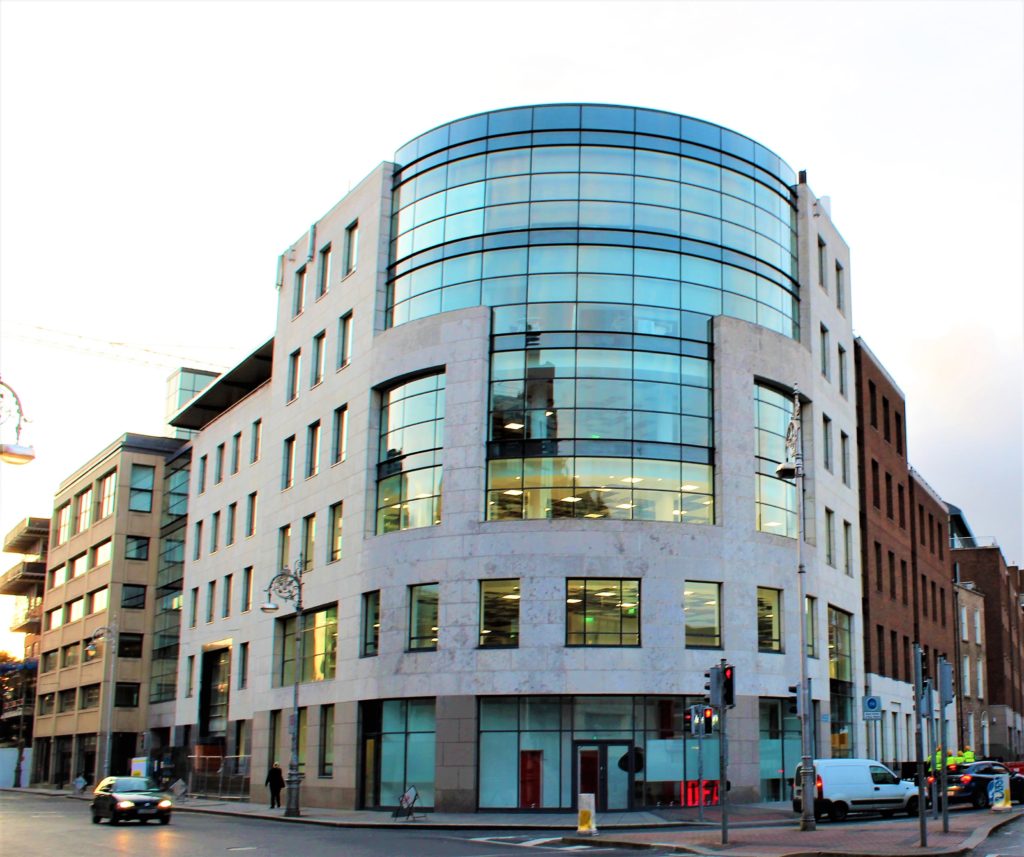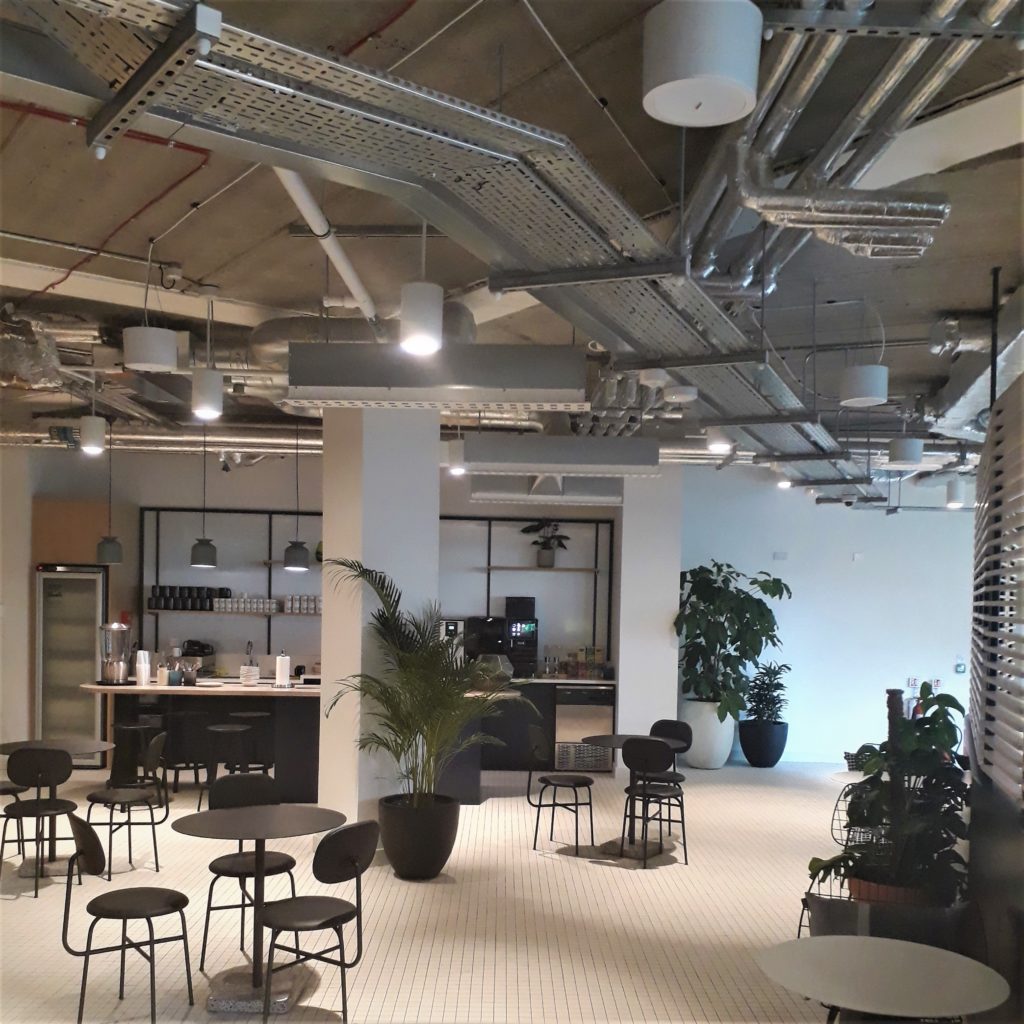This office fit out project was the first fit out for the space sharing company, We Work, in Dublin and consisted of the fit-out of 63,000 ft2 of space within Block D of the Iveagh Court campus. The project required the careful re-application of the existing plant serving the spaces, to suit the new layout arrangement. The project was carried out over 5 months with a phased handover required to suit the demanding “move-in” dates with the first phase being handed over within 10 weeks of site commencement. An exposed ceiling arrangement was preferred by the client and all services were installed to suit this requirement.
Mechanical Installation Services included:
- Re-location of Fan Coil units to suit cellular and open plan office arrangements
- Modifications to existing chilled water and low-pressure hot water network to suit new FCU arrangement and all associated insulation works.
- Modifications to existing primary ductwork system to suit new FCU locations and design requirements
- Provision of all water services to the new pantry and community bar areas as well as all associated drainage requirements from these areas
- Upgrade of existing TAC controls system to meet the needs of the client and provide visibility of all areas
- Flushing and Dosing of all pipework to ensure a seamless transition with the existing systems
- Detailed balancing and validation to minimise any teething problems when phases went live
- Out of hours working to complete the project once areas were deemed live and functioning
.




